A house divided
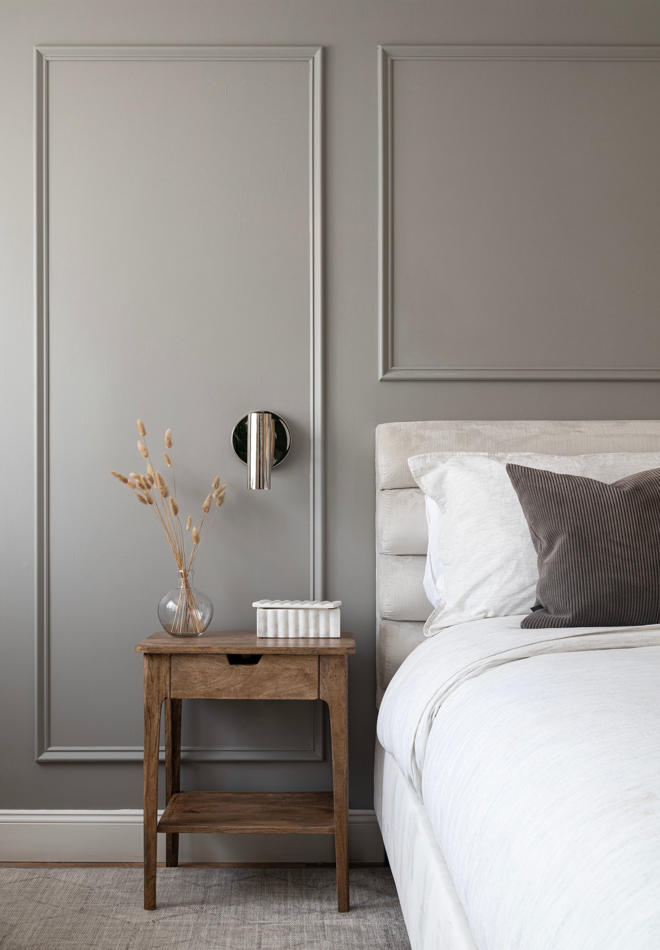
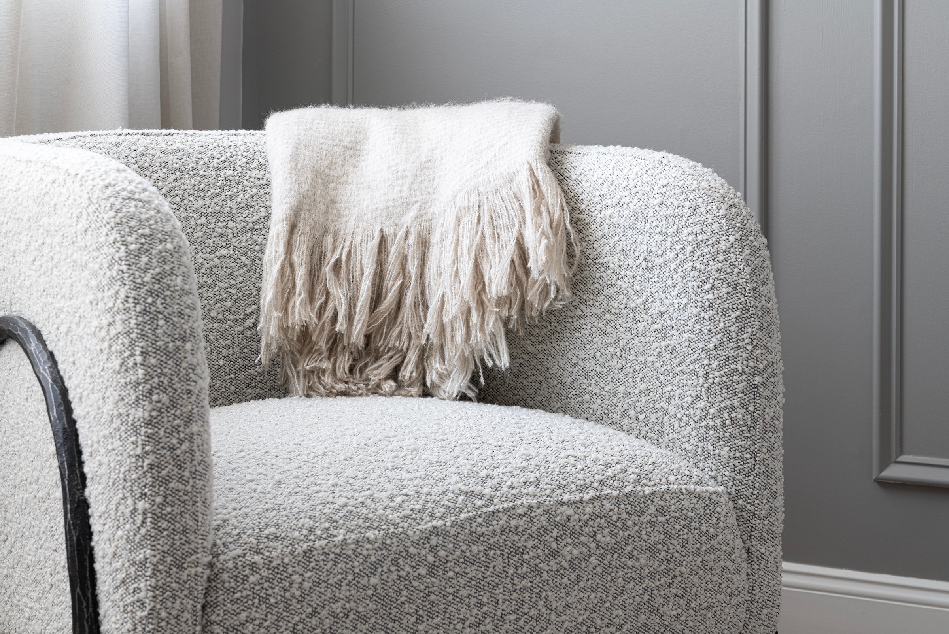
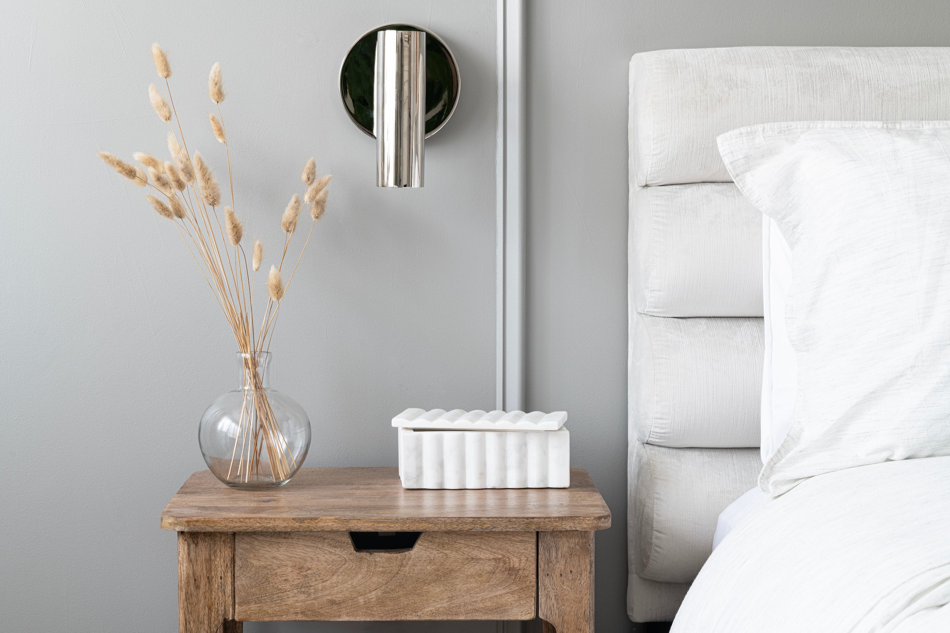
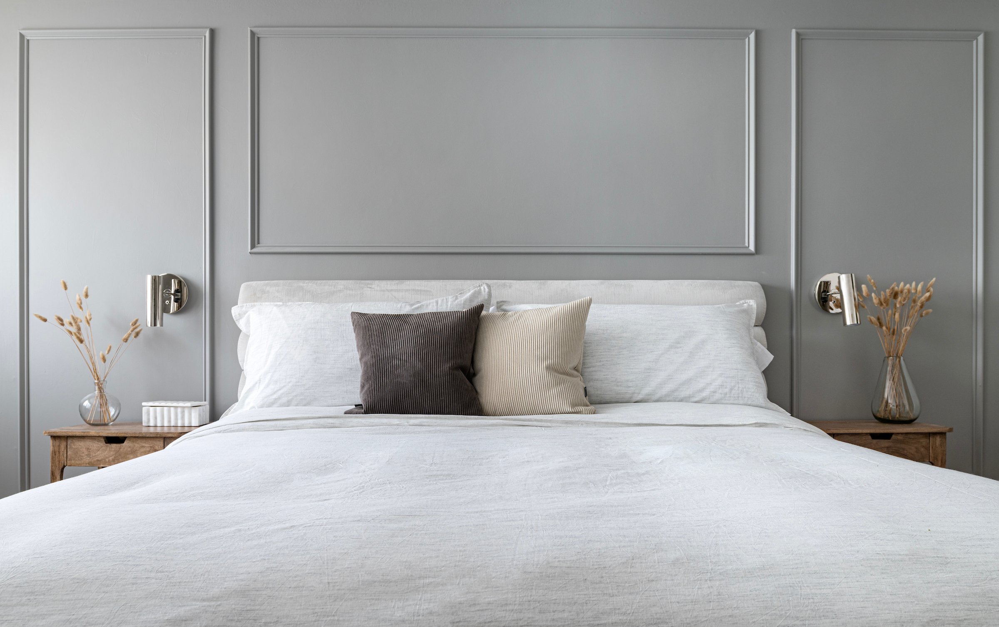
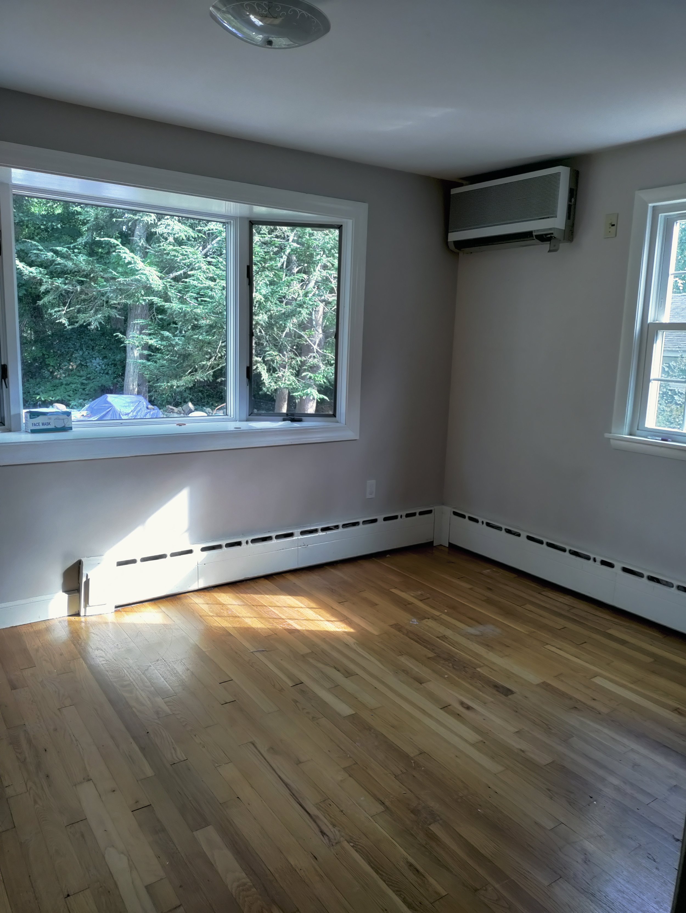
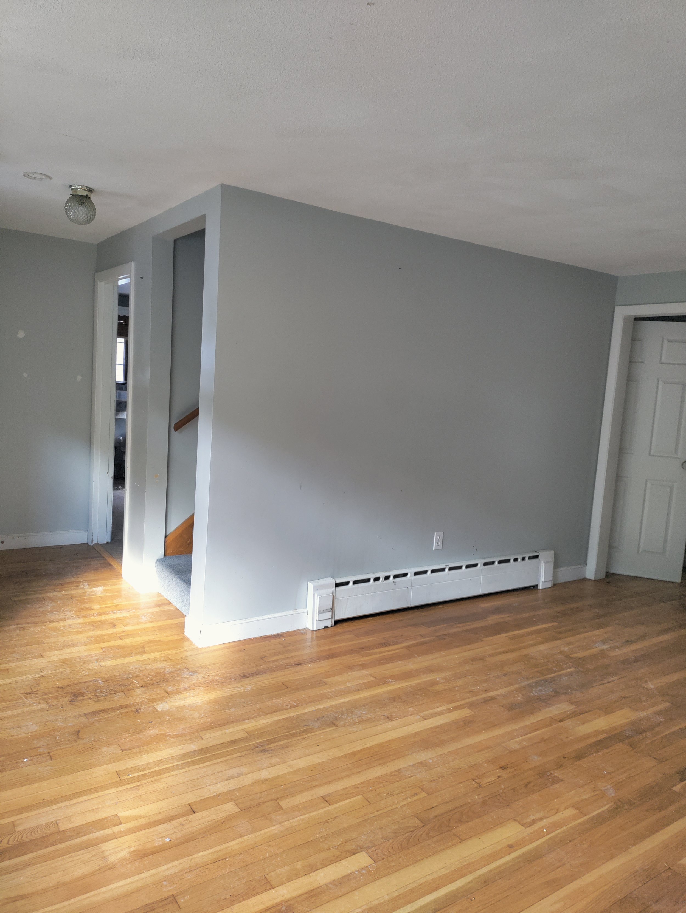
The Great Divide! This episode was a challenging but fun one. Jessica and Colin purchased their 1950s home about six years ago. When they first moved in, they loved the yard and curb appeal of the home and felt comfortable in the 1400 square feet the home offered. As their family grew by two kids and a dog, things started to feel tight! Our goal with this home was making this house feel bigger, cohesive, and open so no milestone moment would be missed! This house required a lot of changes from a design perspective. As soon as you opened the front door and walked in to the house, there were stairs that divided the house. Being a family who likes to entertain and host, the set up of their home really limited their interaction with guests. Not only did it lack functionality and character but they also had seven different floor textures! Jessica and Colin’s design aesthetic was very clean, warm and comfortable. What they did not want was a lot of color, bold designs or anything flashy. While Denese tends to incorporate a bold look somewhere in the house (check out the wallpaper and tile from previous episodes!), she always want to give the client what they want and need so they feel at home in their space. To do this, Denese really focused on a more conservative design style and incorporated this through using recessed lighting and natural wood tones which brought warmth into the space, white cabinets in the kitchen and neutral colors throughout the house. A really fun element to this design was the custom island and bench seat that the dads built! Denese had to think through how Jessica, Colin and their two children lived on a daily basis in this home. As many parents know, toys and kids' items take over everything! Our team wanted to ensure that we incorporated storage needs into as many details in the house as we could. This bench seat not only tripled the seating they previously had in their kitchen, but it also acted as storage. One other element to this functional, custom built piece was that the fabric was water and stain resistant. Denese loved that this was another confirmation that you don’t have to compromise beautiful design because you have kids. Another fun and unexpected storage addition was the round coffee table in the living room. Not only was this a kid-friendly item with the rounded edges, it also had a storage element. 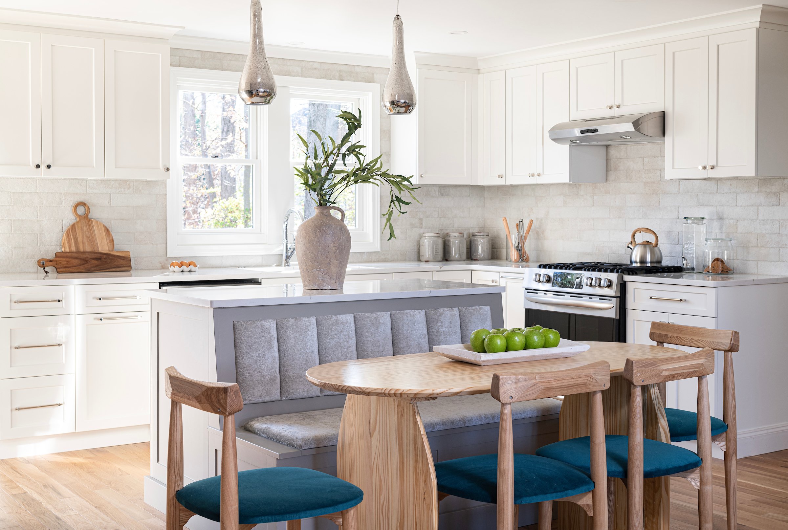
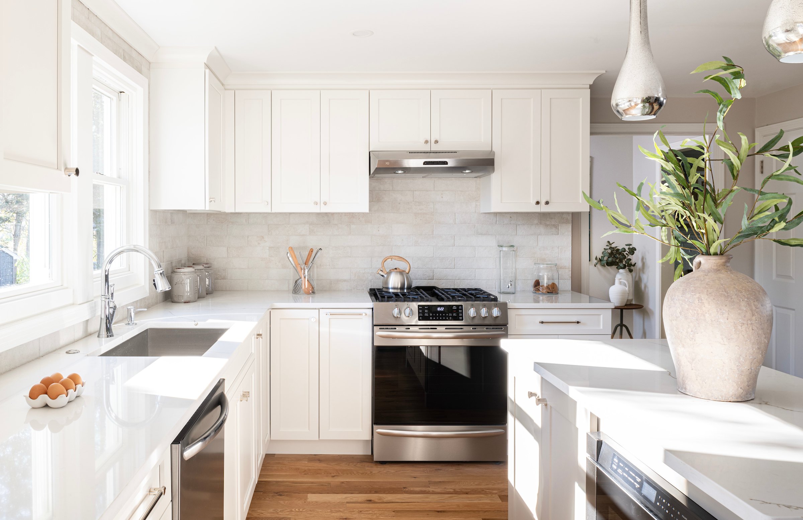
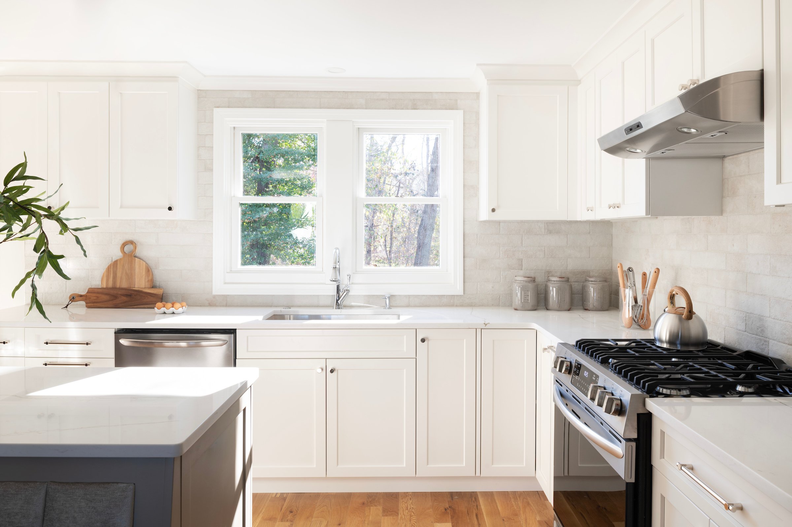
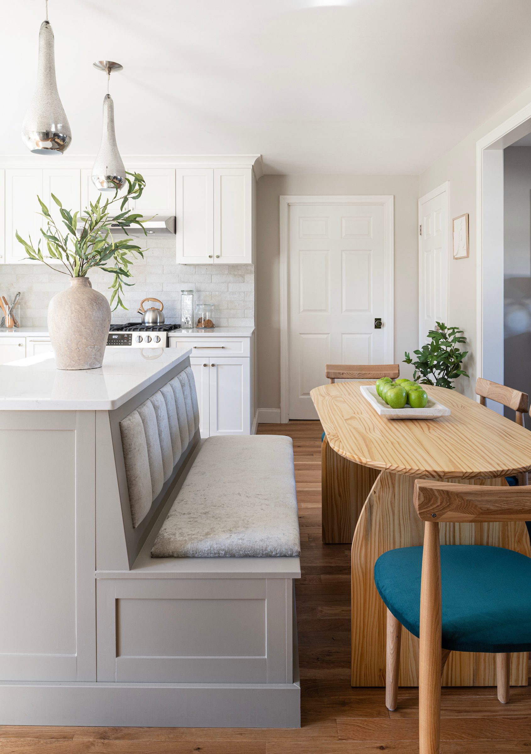
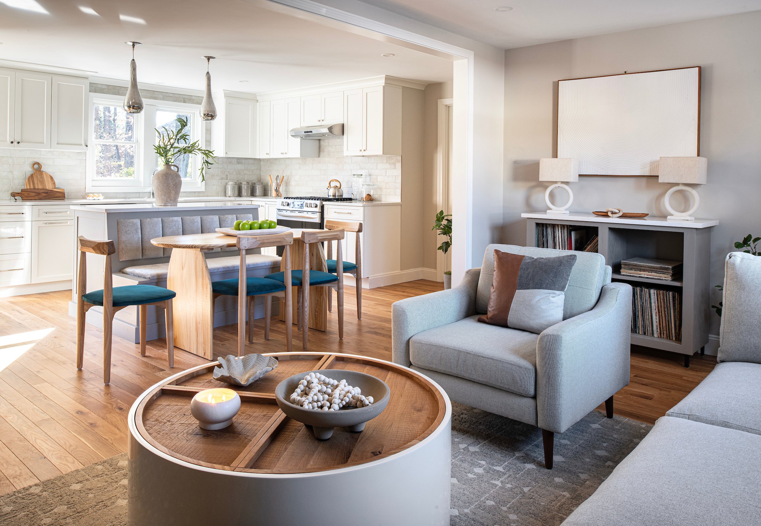
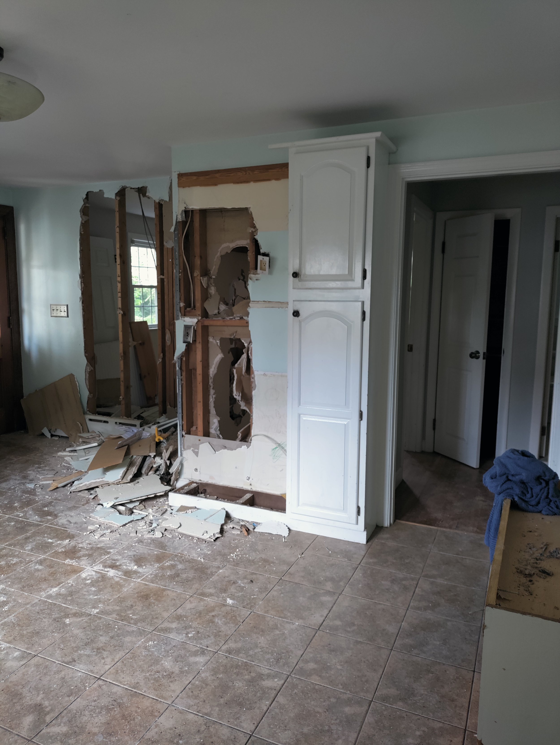
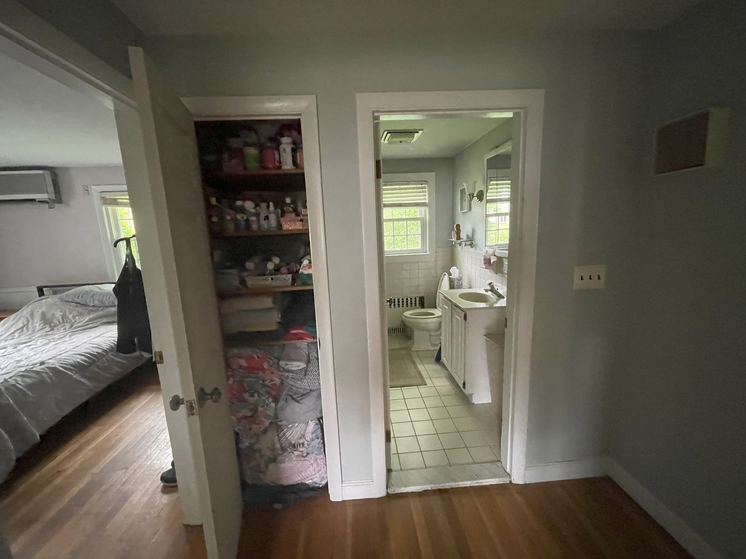
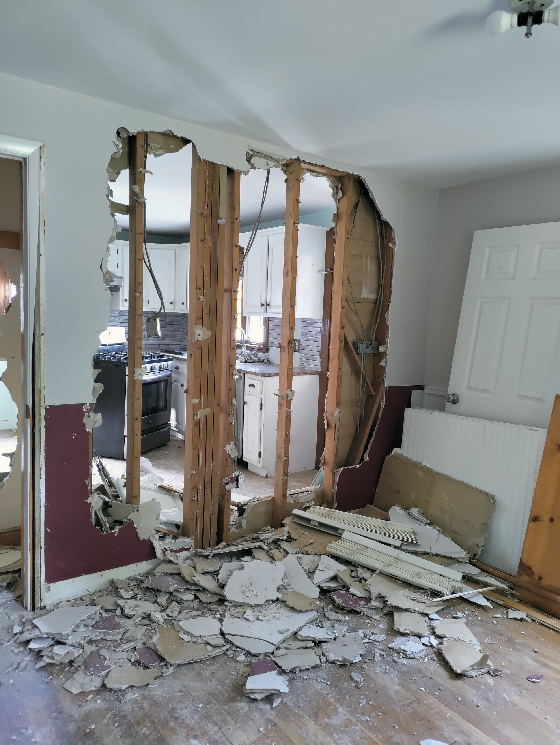
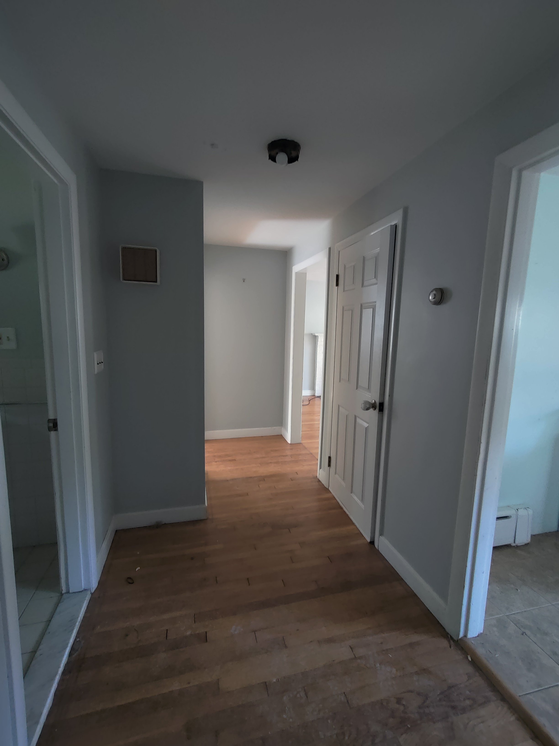
Next up, I have a little behind the scenes, insider detail for you! While twelve weeks may seem like a while, it is very short for a construction timeline for a project like this! Did any of you notice anything missing in the reveal?? While the project was 98% complete when the reveal was filmed, there was one thing that didn’t quite make it… the glass for the shower! Take a peak at the episode and comment below if you noticed this detail. If you did, you have a great eye! Since our timelines are so tight and we move so quickly to complete the project, every once and a while, a detail like this isn’t able to be completed exactly when we hoped it would. Don’t worry, they aren’t showering without glass – it was installed shortly after filming finished on this project. Thank you for taking another look behind the design with us! This project was so rewarding to be a part of. Mike and Denese were able to really use every inch of this home to make it an open, family friendly, light and bright sanctuary. Join us next Sunday, May 21st at 9pm ET for our fifth episode of Fix My Frankenhouse! A House Divided Episode 4 Fix My Frankenhouse
